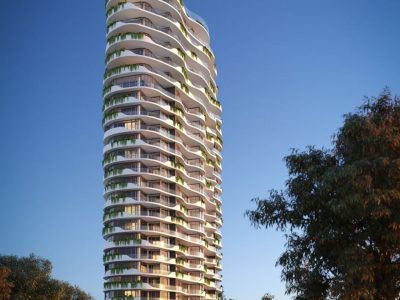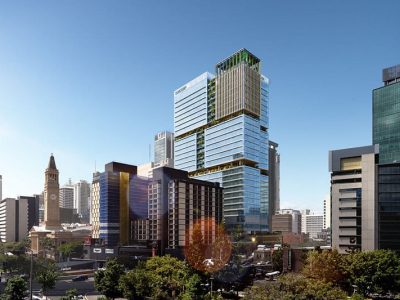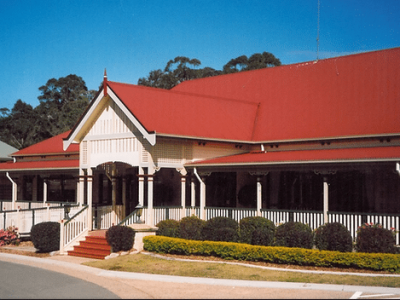Aqualogical Smarter Plumbing Design
Aqualogical is a leading provider of smarter design solutions for all wet fire and plumbing systems. With a dedicated team of hydraulic and fire services specialists, Aqualogical offers consultancy and documentation services across the entire market sector, specialising in retail tenancies, warehouses, townhouses and processing facilities.
Smarter Design Solutions for All Wet Fire & Plumbing Systems
Smarter plumbing design, to Aqualogical, means investing money during the design process to save money during construction to maximise the return on investment during and following construction. Aqualogical ensures the quality of its design solutions by providing detailed information, easy-to-read documentation, comprehensive material lists, precise flow rates, accurate sizes, and more.
With Aqualogical, clients can be assured of the highest level of quality and expertise in all aspects of hydraulic and fire services design.
Request A Fee Proposal
Consultation
What We Do
Aqualogical offers a wide range of consultation services to ensure that all hydraulic and fire service systems are designed to meet the needs of their clients. Our consultation services cover both existing installations and proposed design documentation.
With Aqualogical’s consultation services, clients can be confident that their hydraulic and fire services systems are designed to be code compliant, high-performing and cost-efficient. Aqualogical’s team of experts works closely with clients to understand their specific requirements, delivering tailored solutions to meet their needs.
Preparation of Plumbing Documentation
Aqualogical provides professional plumbing documentation services, including spatial planning, tender documentation, coordination, and council approval.
Spatial Planning
Spatial planning involves designing the plumbing system layout to ensure efficient space utilisation.
Tender Documentation
Tender documentation is essential in obtaining competitive bids for a construction project.
Coordination
Coordination is critical in ensuring that all plumbing components are installed in the correct location.
Council Approval
Council approval is essential to comply with regulatory requirements.
Aqualogical’s team works closely with clients to understand their specific needs and requirements, delivering high-quality plumbing documentation that meets their project objectives.
Building Information Modelling (BIM)
Building Information Modelling (BIM) is a process that is used to create a digital representation of a building’s physical and functional characteristics. At Aqualogical, we specialise in BIM and all documentation is prepared using Revit MEP software to create highly accurate design documentation. The use of this software enables us to achieve detailed coordination, as well as detect potential clashes between different systems.
Additionally, BIM allows our team to prepare a detailed bill of quantities for the project. Whether a project requires a highly detailed BIM process or a simplified design process, Aqualogical has the experience and expertise to cater to the needs of the project.
In addition to Revit MEP, Aqualogical also uses Navisworks and Revizto to create comprehensive and accurate BIM models for their clients.
3D Scanning
Aqualogical has an in house Trimble X7 3D digital colour scanner. The Trimble X7 and Point Cloud technology, allows for a more efficient and accurate design process. 3D scanning is a powerful technology that provides accurate and detailed representations of existing structures and systems. With Trimble X7 and point cloud technology, Aqualogical can create 3D models of hydraulic and fire service systems that are accurate within a few millimetres, allowing for greater precision in the design process.
Aqualogical uses 3D scanning technology to speed up spatial planning and coordination between different trades, making the construction process more efficient. 3D scanning allows Aqualogical to avoid manual measurements and site visits. This approach will enable us to produce a more efficient and accurate design process, resulting in a higher-quality finished product, saving time and reducing costs.
At Aqualogical, we provide comprehensive documentation for each project, including a list of materials and results from calculations such as flow rates, loadings, sizes, grades, and more. Our attention to detail and quality assurance processes ensure that clients receive the most accurate and detailed documentation possible, providing peace of mind that their hydraulic and fire services systems are designed to meet their specific needs.
Our commitment to using Revit technology ensures that all plumbing services are accurately modelled in the actual position to be installed, guaranteeing the accuracy of the design. This approach allows us to achieve a higher level of detail, resulting in more efficient spatial planning and coordination between different trades.
Need An Estimate?
At Aqualogical, every client deserves to know exactly what they’re getting into before starting a project. That’s why we offer estimates to all potential clients, so you can clearly understand your project’s scope and cost before making any commitments.



















